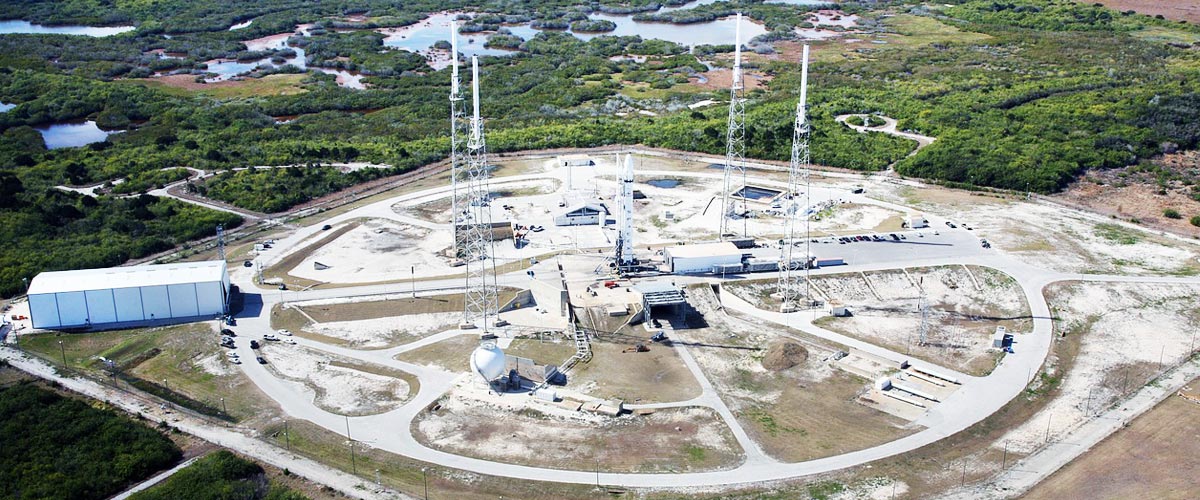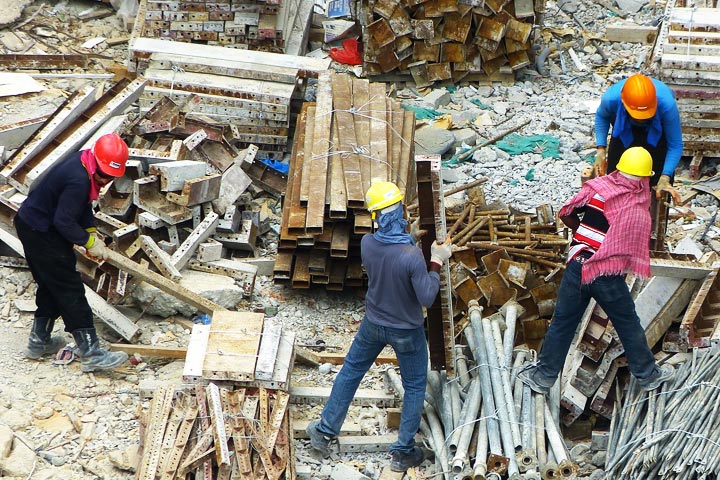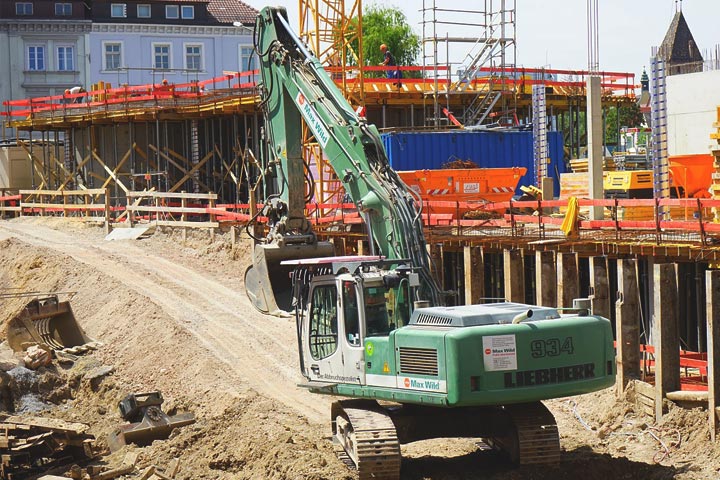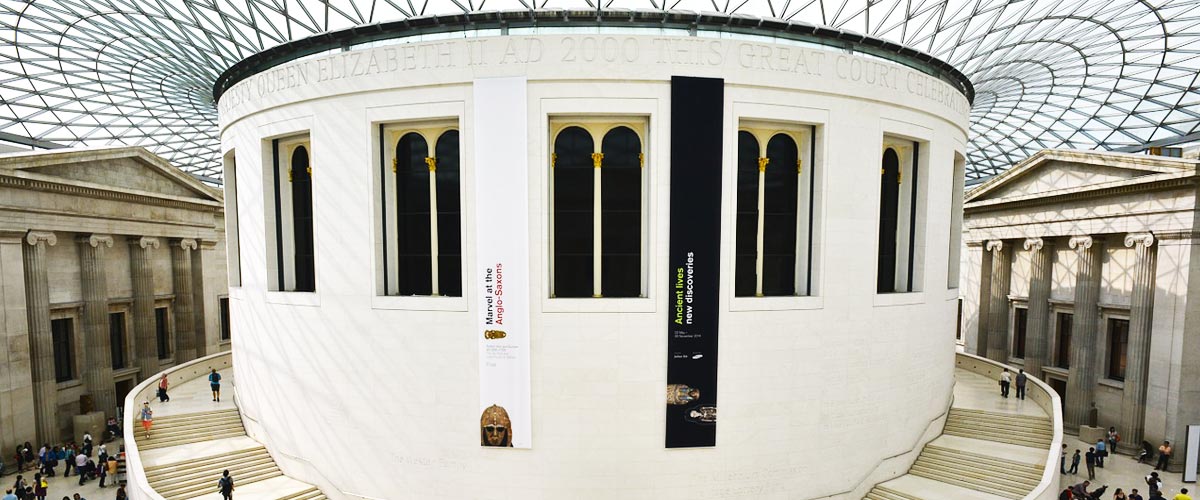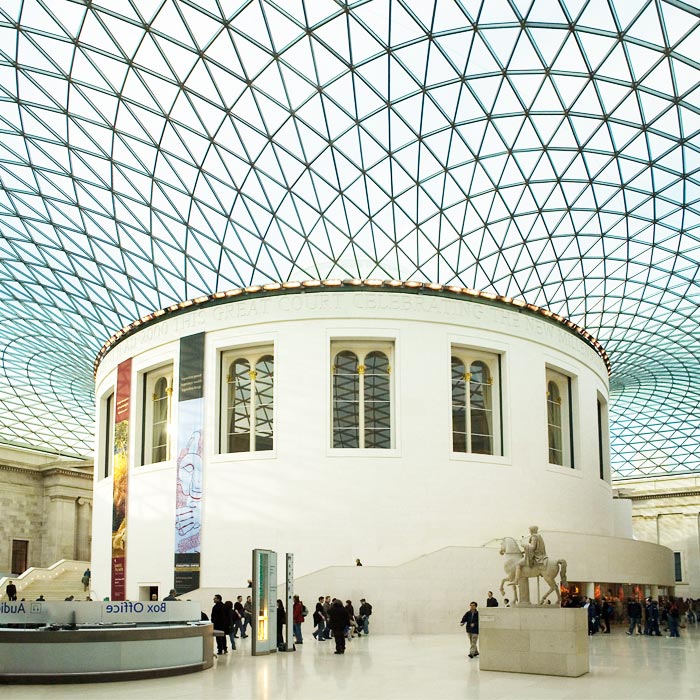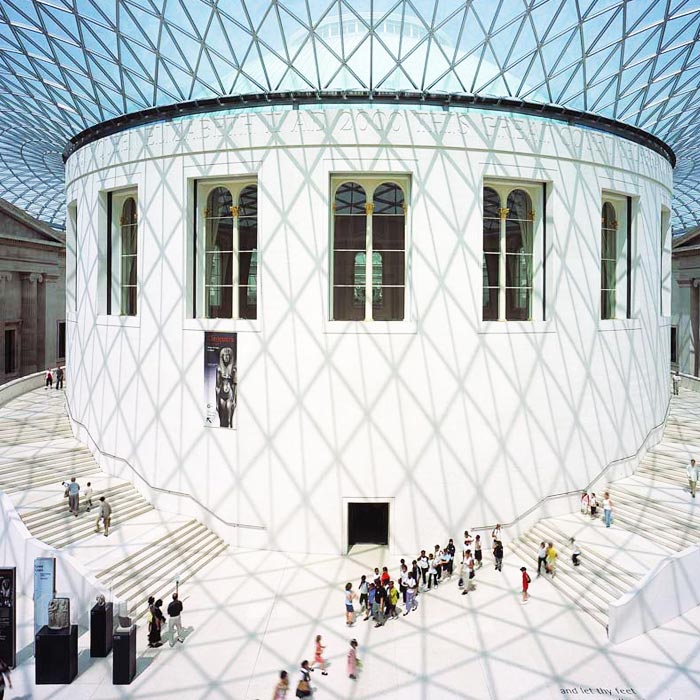The 224 meter building will become one of the most recognizable in the square mile, occupying a prominent site directly opposite the distinctive Lloyd’s of London headquarters.
The structure’s distinct asymmetrical shape – a response to planning requirements to maintain views of Cathedral – meant settlement both in the foundations and through compression of its elements would be irregular.

